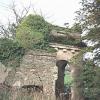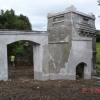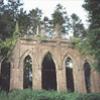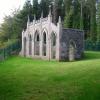Client: OPW
Architect: OPW

Heywood Gardens
Claude’s Seat is a freestanding Classical style gazebo, built in 1810 with round-headed arches to the side. Round-headed openings and recessed niche to interior with limestone bench.
This building is under the remit of the OPW. The work involved setting up scaffolding to remove all loose concrete plaster. To fit slate weathering. Underpin and rebuild fallen stone arch. Fit back stone cappings and supply new. The external walls were then pointed on the inner face and lime plastered on the outer face.
Heywood Orangery
A freestanding fie-bay Georgian Gothic Summerhouse/Orangery, build 1780. Red brick walls with yellow brick panels, castellated parapet and limestone obelisk pinnacles. Lancet-arch openings with brick voussoirs and limestone hold mouldings. We erected scaffolding, remove ivy from brick, rebedding & pointing loose joints, excavation works, new slate weathering to top of walls, remedial & replacement work to Main Archway on south façade, underpinning of walls, provide pathway from entrance gates to Archway at Claudes seat in 804 radon rubble.





