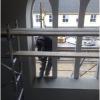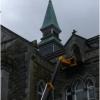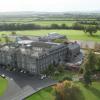Client: Cistercian College, Roscrea
Architect: Louis Burke
Alterations and renovations of Dormitories, IT Cabin, Classroom Block, Infirmary, Science Labs.
This project involves reconstruction works to the second floor area and the roof area of the principle entrance range of the main school building which is a protected structure. The works include the renewal of the roof including the stripping, re-slating and re-pointing of stone work joints include and the rearrangement of the internal layout.




